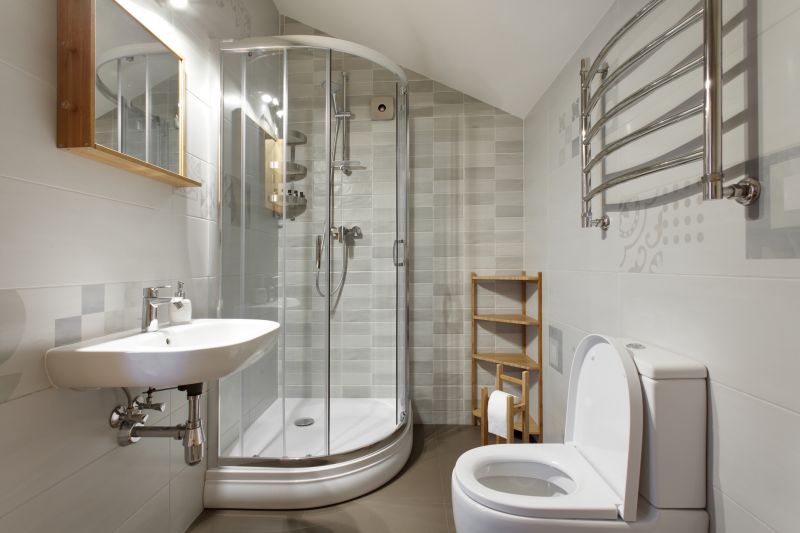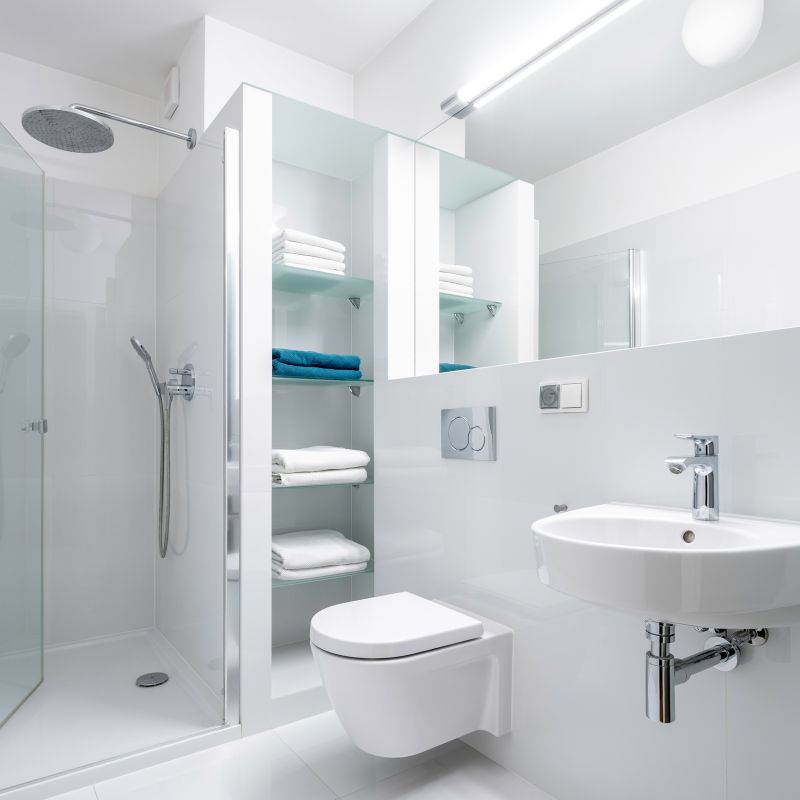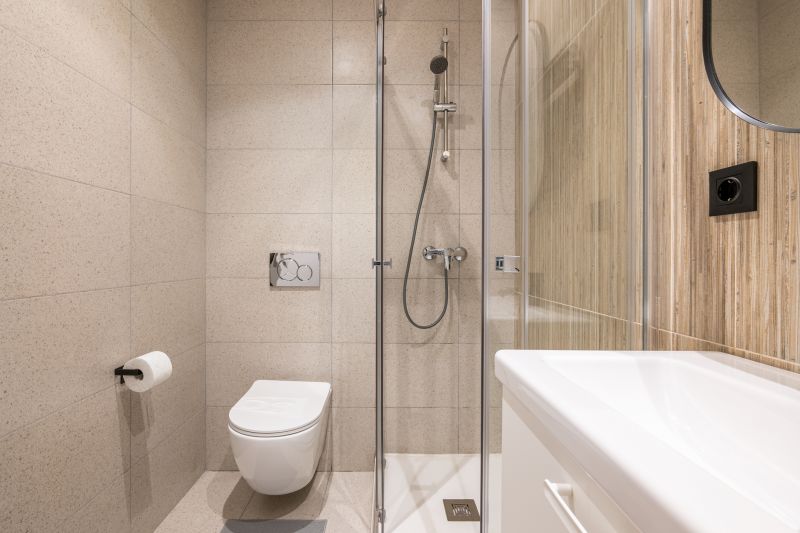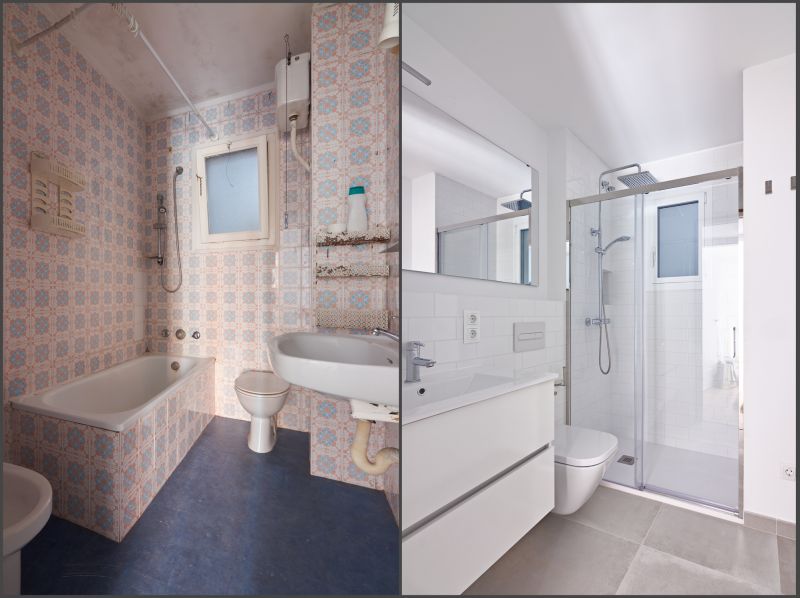Design Tips for Small Bathroom Shower Areas
Designing a small bathroom shower involves maximizing space while maintaining functionality and aesthetic appeal. Proper layout choices can make a significant difference in how spacious and comfortable the area feels. In Smyrna, GA, homeowners are increasingly exploring innovative solutions to optimize limited space without sacrificing style.
Corner showers utilize often underused space, allowing for larger shower areas within small bathrooms. These designs typically feature a triangular or quadrant shape, making efficient use of corners and freeing up floor space for other fixtures.
Walk-in showers with frameless glass enclosures create an open, airy feel. They eliminate the need for doors, which can be cumbersome in tight spaces, and provide easy access, especially for mobility considerations.




In small bathrooms, the choice of shower enclosure can dramatically influence the perceived space. Frameless glass panels are popular for their sleek appearance and minimal visual obstruction, creating an illusion of more room. Compact shower stalls with sliding doors or bi-fold doors are also effective, as they do not require additional clearance to open, saving valuable space.
| Layout Type | Advantages |
|---|---|
| Corner Shower | Maximizes corner space, suitable for small bathrooms |
| Walk-In Shower | Creates an open feel, easy access, minimal hardware |
| Recessed Shower Niche | Provides storage without protruding fixtures |
| Sliding Door Shower | Saves space, prevents door swing clearance issues |
| Curved Shower Enclosure | Softens angles, adds visual interest |
Lighting and color choices also impact small bathroom shower designs. Light colors and reflective surfaces enhance brightness and openness, making the space appear larger. Incorporating built-in niches or shelves can provide essential storage without cluttering the limited area. Additionally, choosing fixtures with a cohesive finish contributes to a clean, streamlined appearance.
Incorporating innovative layout ideas, such as utilizing vertical space with tall shelving or installing a shower bench, can improve functionality. Compact fixtures, like smaller showerheads and space-saving accessories, further optimize the area. Thoughtful planning ensures that even the smallest bathrooms can feature a stylish, practical shower setup.






